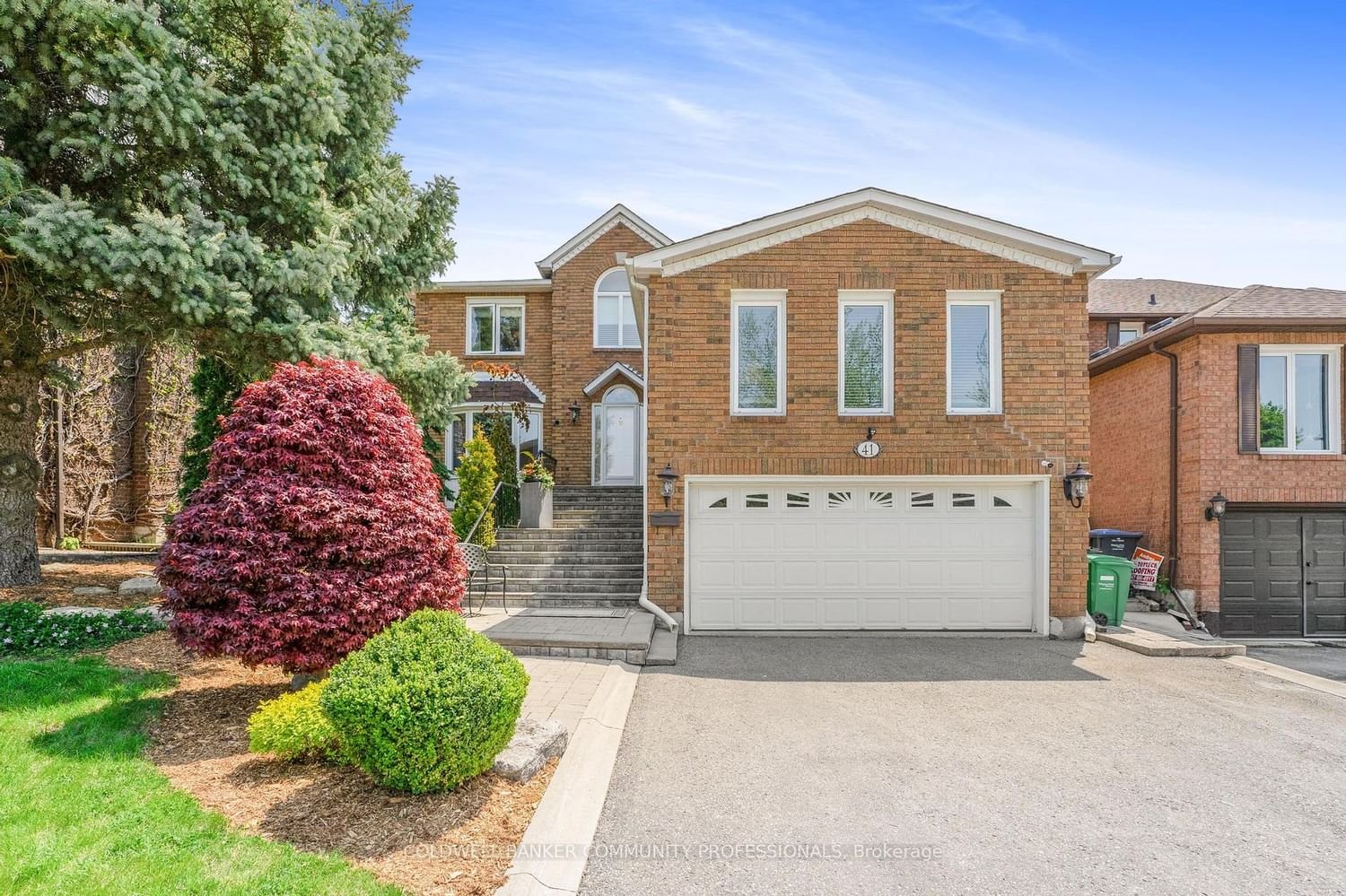$1,339,900
4+1-Bed
4-Bath
2000-2500 Sq. ft
Listed on 3/6/24
Listed by COLDWELL BANKER COMMUNITY PROFESSIONALS
2,450 sqft, 4+1 Bed, 4 Bath, 2 storey home located in desirable Stonegate neighbourhood. Walking distance to Heart Lake Conservation Park. Offers professionally landscaped fully fenced yard with beautiful gardens, pool & hot tub separately fenced. Main Flr features large Eat-In Kitchen w/granite counters, SS Kitchen Aid Appl incl Induction Stove, open concept to Family Room has fireplace & Sliding Patio Doors to backyard. French Doors lead to Living Room & Formal Dining Room. Oversized bdrm, laundry and Powder room also on main. Second level Principal Bdrm has 4 pce ensuite incl double sinks & walk-in shower also has a W/I Closet. 2 additional good sized rooms, and another 4 pce. bath. Finished Lower LL offers 5th bdrm, 4pce bath & oversized rec room.
**INTERBOARD LISTING: HAMILTON BURLINGTON REAL ESTATE ASSOC**Plenty of storage and inside access to dble car garage.
To view this property's sale price history please sign in or register
| List Date | List Price | Last Status | Sold Date | Sold Price | Days on Market |
|---|---|---|---|---|---|
| XXX | XXX | XXX | XXX | XXX | XXX |
W8118798
Detached, 2-Storey
2000-2500
12+3
4+1
4
2
Attached
5
31-50
Central Air
Finished
Y
Brick
Forced Air
Y
Inground
$7,077.70 (2023)
< .50 Acres
131.78x50.08 (Feet)
